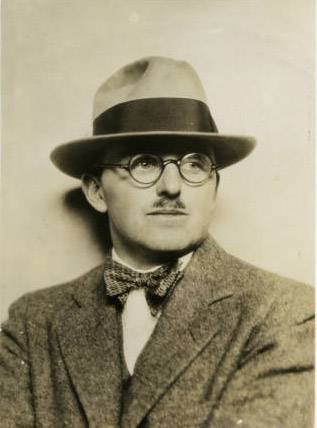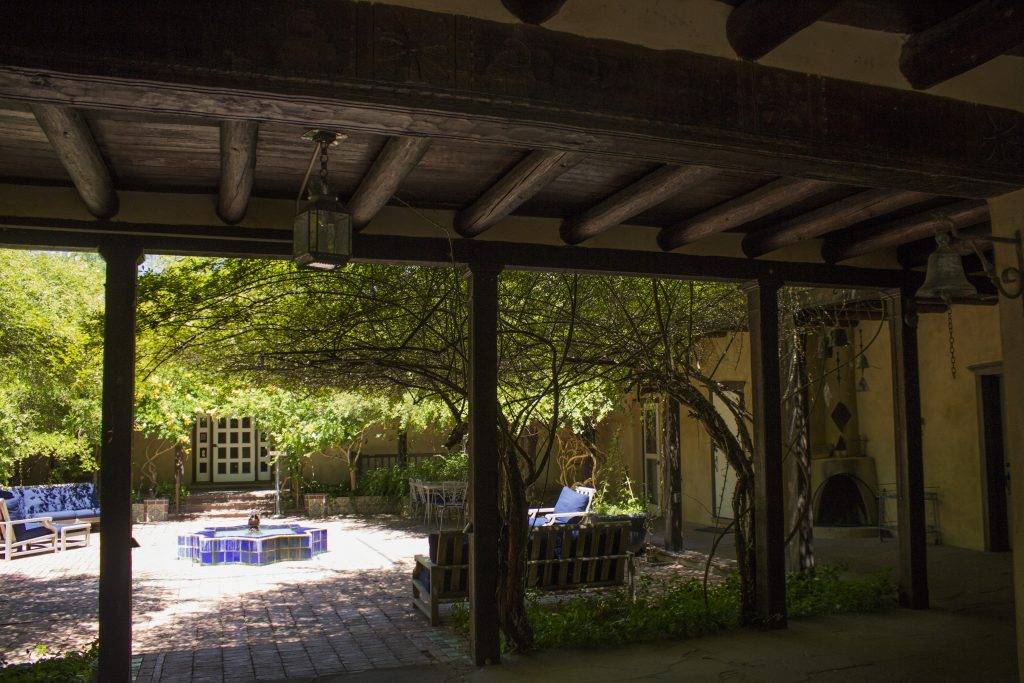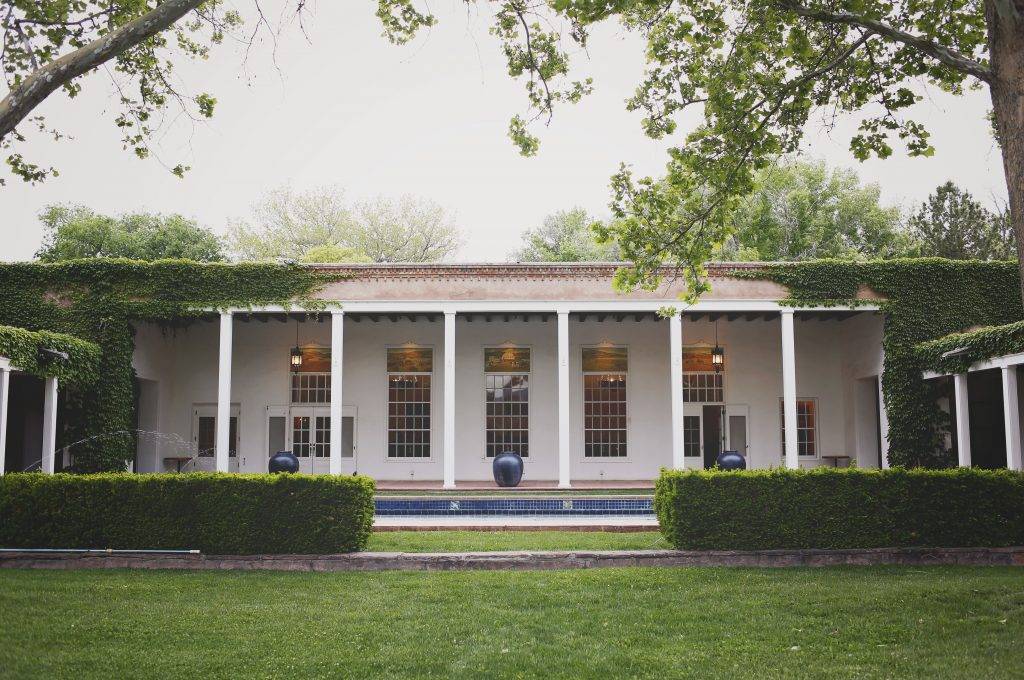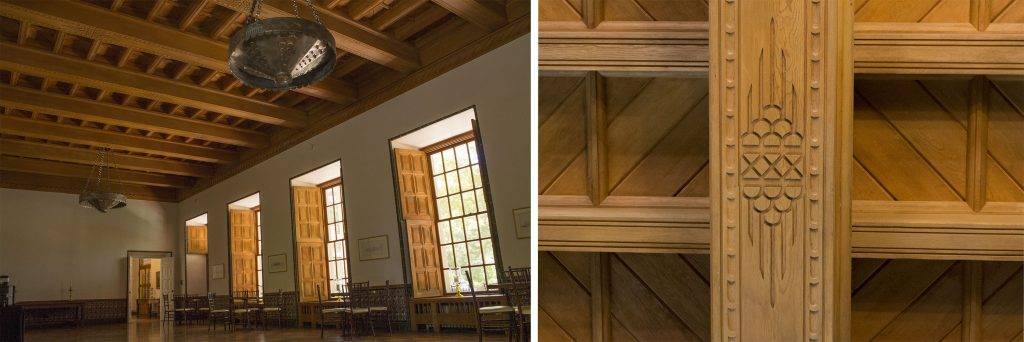 Architect John Gaw Meem
Architect John Gaw MeemMany unique elements come together to make Los Poblanos into the captivating property that it is. The people, the agriculture, the land, and the history all shape the story-book setting of Los Poblanos; but perhaps the most distinctive feature is the architecture. Most notably the Historic Inn and La Quinta buildings designed by the legendary Southwestern architect John Gaw Meem.
Meem revolutionized architecture in the southwest by mixing progressive elements with well-known regional architectural styles. His understanding of natural elements along with stylistic inspiration built an internationally recognized aesthetic and functionality. The full courtyard ranch house, Los Poblanos Inn, and the entertainment building, La Quinta, are now home to our historic inn rooms and event center respectively. The elements in these spaces were designed by Meem to create both an elegant and nostalgic experience.

The courtyard house was added on to the original L-shaped ranch house built in the 1920s when the then 800-acre ranch reached as far as the western slope of the Sandia Mountains. In 1932, Ruth Hanna McCormick-Simms commissioned Meem to convert the ranch house into the full courtyard house it is today. Included in the plans were a large living room, a porch to the left side of the structure and the open-air courtyard itself. The centerpiece of the courtyard is a star-shaped fountain built with colorful tiles intended to create a visually pleasing setting throughout the seasons. The wrap-around portal along the interior of the courtyard creates visual symmetry as the structure in full is actually asymmetrical. The interior portal was also designed with our mild, dry climate in mind, as we enjoy 310 days of sunshine each year. The interior space was separated into living areas on the north side – kitchen, dining room, library, and a large living room; and to the south, six bedrooms, four bathrooms, and a sleeping porch to assist with ventilation.

Penny Rembe, current owner and last to call the building home before its conversion to an inn, marvels at the way Meem designed the home to be effortless to live in – he truly considered how people would not just be in the space, but how they would interact with it. “This is just a genius Meem house,” (2009, Albuquerque Journal) she said. For example, the south-facing bedroom windows are oriented in such a way that in the winter the sunlight pours in and yet in the summer it is kept at bay, thus keeping the rooms comfortable year-round.

Where the ranch house was designed to live in, La Quinta was designed to entertain in. La Quinta’s spaces allow for large groups of people to gather comfortably without being in the way of service staff, while still being accessible to them. Built just south of the courtyard house, it is available to the community as a private event space. Designed in 1934, it is a single story symmetrical H-shaped building facing east towards the Sandia Mountains. The central part of the structure surrounds a tiled swimming pool, the second in-ground pool in the entire state when it was built. A grand portico, featuring stately beams reminiscent of classical Greek Revival buildings of the region’s Territorial period, wraps around three sides of the open-air pool allowing for an unobstructed view of the Sandias. The building also houses the gallery, the library, and a two-bedroom living suite. The central feature of La Quinta however is the grand ballroom, which can accommodate up to a 200-person event. The ceiling of the ballroom includes intricate Franciscan cord molding around the perimeter and carved beams featuring pueblo rain clouds underneath, keeping with the New Mexican motif.

The Los Poblanos ranch house and La Quinta building are some of the finest examples of Meem’s work. They exemplify his attention to detail and deep understanding of the way people and spaces interact with each other. We are proud to be stewards of Meem’s legacy and to ensure that future generations are able to enjoy the same beautiful architecture for years to come. We invite the public for guided tours every month to learn more about the wonderful history and architecture at Los Poblanos. All of our tours and other events are listed on our Events Calendar, please have a look and we hope to see you soon!
